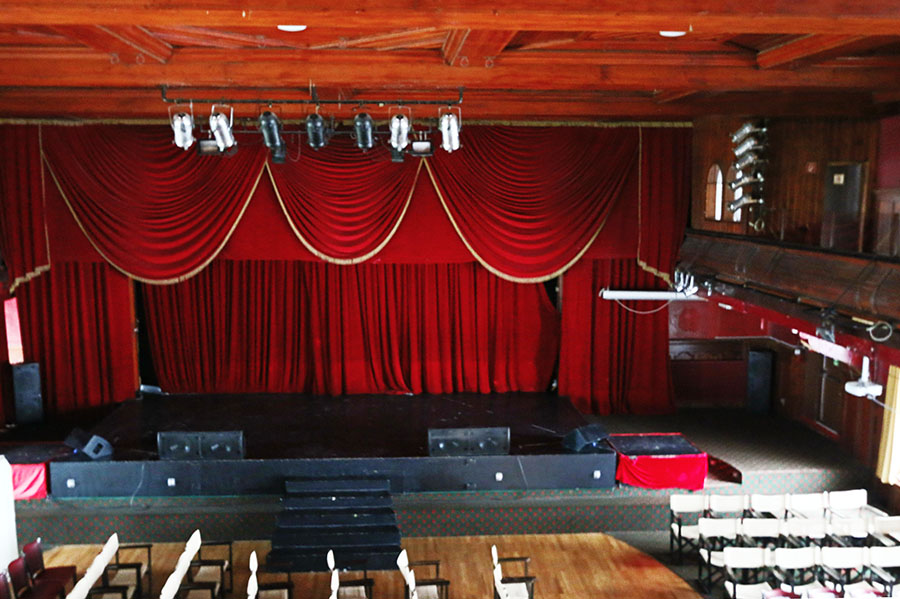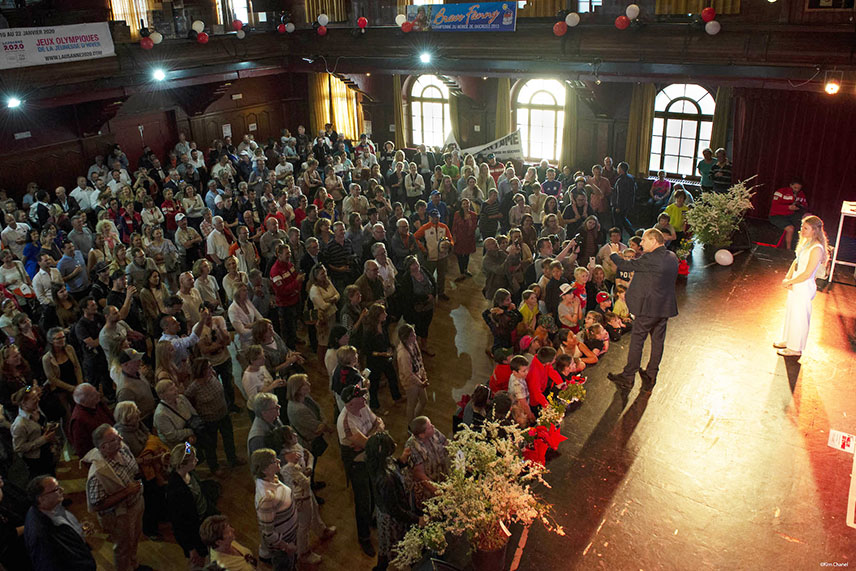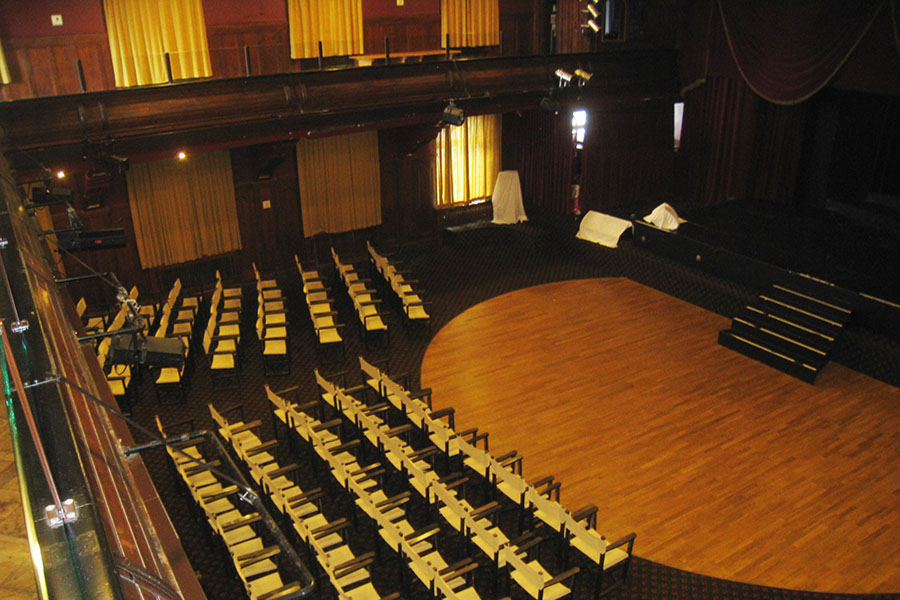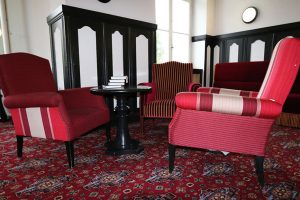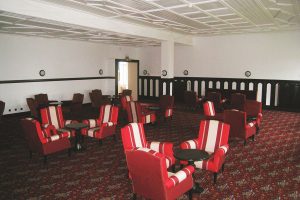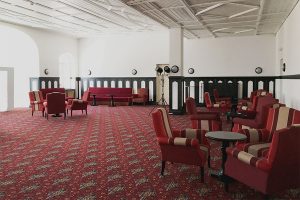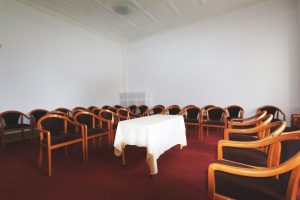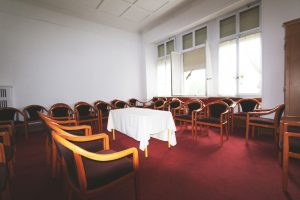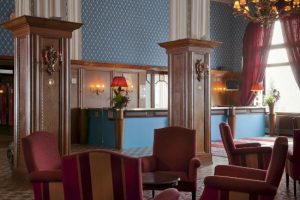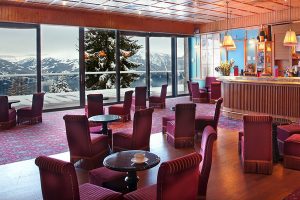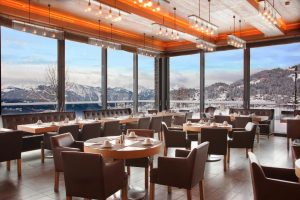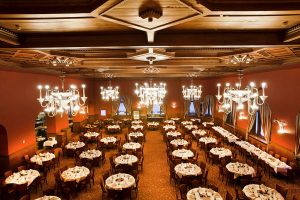Description of the conference rooms
The 19th century theatre
a jewel of wooden architecture
245 places
14 m x 17 m (off stage 10m x 4m)
6.90 m high
Light show
Audio & control room
Natural light on 2 sides
The Vaudois Salon
Communicating to the Theatre
80 places
14 m x 10.80 m
3.40 to 2.80 m high
Natural light on 1 side
The Bridge Lounge
32 places
6 m x 5.5 m
3.80 m high
natural light
The Lobby TV Room
32 places
8m x 4m
2.60 m high
lobby-hall light
And on top of that:
Bar with 100 seats
Restaurants with 400 and 75 seats
The hotel’s terraces and gardens are added to this list of places that can be privatized on request.

